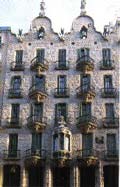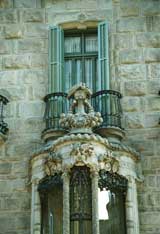The façade of the house Calvet (1899)

 It is necessary to contemplate the front of the house Calvet when it gives him the Sun, when the light puts more of manifest its attractions. Its Catalan baroque style is most adapted to Gaudí's plastic vision.
The front is of Monjuïc's sandstone. The ashlars are carved being still the model of the Roman ancient monuments, which Gaudí knew about his infancy in the Camp de Tarragona: smooth for the contour and refined in the rest of the block.
Five doors are flanked by columns that remind the bobbins used in the textile factories.
The disposition of the hollows of the front is very regular: five every floor, being replaced the central of the principal floor with a platform profusely decorated. In every floor, three little balconies and two big are alternated, with rails of wrought iron spirally crafted.
The lintels of the openings draw an arch reduced in whose center a button appears in the shape of flower.
Between the last floor and the gable-wall of the auction, there are four round orifices, to ventilate the air chamber that exists under the roof.
It is necessary to contemplate the front of the house Calvet when it gives him the Sun, when the light puts more of manifest its attractions. Its Catalan baroque style is most adapted to Gaudí's plastic vision.
The front is of Monjuïc's sandstone. The ashlars are carved being still the model of the Roman ancient monuments, which Gaudí knew about his infancy in the Camp de Tarragona: smooth for the contour and refined in the rest of the block.
Five doors are flanked by columns that remind the bobbins used in the textile factories.
The disposition of the hollows of the front is very regular: five every floor, being replaced the central of the principal floor with a platform profusely decorated. In every floor, three little balconies and two big are alternated, with rails of wrought iron spirally crafted.
The lintels of the openings draw an arch reduced in whose center a button appears in the shape of flower.
Between the last floor and the gable-wall of the auction, there are four round orifices, to ventilate the air chamber that exists under the roof.
All rights reserved
Last update: 06/05/2016